Today, from the restoration company, I received a CD containing some before and after photos of our rental house in Oregon. Here are the most interesting and informative ones.
| 
Before - hole in roof
| 
All fixed
|
| 
Damaged vent
| 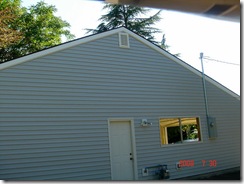
All fixed
|
| 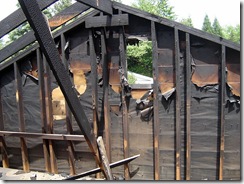
Charred beams
| 
Charred beams
|
| 
Family room - note the fireplace and wood paneling
| 
No more fireplace or wood paneling
|
| 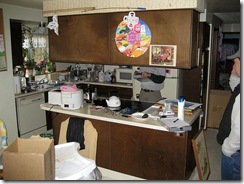
Old kitchen - note dark cabinets, obstructed view from island, general smallness
| 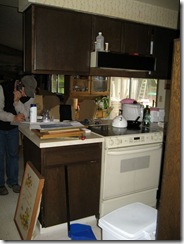
Cooktop and oven in the island
|
| 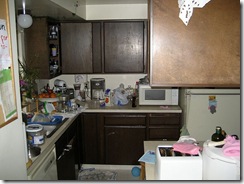
Notice very little in the way of counter space
| 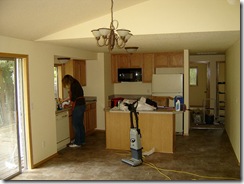
New kitchen - lighter cabinets, no more obstruction
|
| 
Oven moved, microwave now built-in - also note wall behind oven and refrigerator moved back
| 
More counter space made by moving the right wall (where the oven now is)
|
| 
Island is functional as an island - more counter space
| 
|
| 
There's more floor space for the dining area
| 
Living room - new carpet
|
| 
Part of the bathroom - to the right is where laundry room used to be - now contains a bath
| 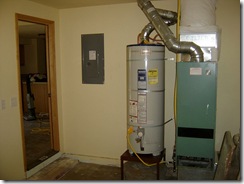
Water heater, furnace, and laundry area (to the left and back) - looks like the electric panel was also moved
|
| 
Laundry area
| 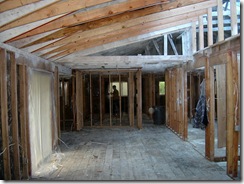
What it looked like with the framing done - in the family room, looking towards kitchen, bathroom, and a bedroom - living room and garage/laundry to the right
|
| 
Bedroom A
| 
Bedroom A
|
| 
Bedroom B
| 
Bedroom B
|
| 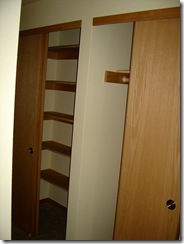
Entry hallway closets
| 
Garage - new closet - laundry/utility behind the wall on right
|
| 
Garage closet - exit door to left - utility to right
| 
Entrance
|
No comments:
Post a Comment